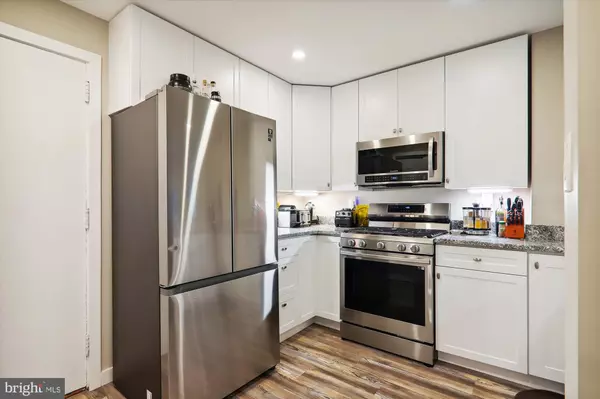1 Bath
504 SqFt
1 Bath
504 SqFt
OPEN HOUSE
Sun Feb 23, 1:00pm - 3:00pm
Key Details
Property Type Condo
Sub Type Condo/Co-op
Listing Status Active
Purchase Type For Sale
Square Footage 504 sqft
Price per Sqft $595
Subdivision Dupont Circle
MLS Listing ID DCDC2177140
Style Beaux Arts
Full Baths 1
Condo Fees $558/mo
HOA Y/N N
Abv Grd Liv Area 504
Originating Board BRIGHT
Year Built 1963
Annual Tax Amount $2,590
Tax Year 2024
Property Sub-Type Condo/Co-op
Property Description
Location
State DC
County Washington
Zoning CHECK WITH DC.GOV
Interior
Interior Features Bathroom - Stall Shower, Combination Dining/Living, Floor Plan - Open, Recessed Lighting, Upgraded Countertops, Walk-in Closet(s), Window Treatments
Hot Water Natural Gas
Heating Convector
Cooling Convector
Equipment Built-In Microwave, Built-In Range, Dishwasher, Disposal, Icemaker, Refrigerator, Stainless Steel Appliances, Oven/Range - Gas
Fireplace N
Appliance Built-In Microwave, Built-In Range, Dishwasher, Disposal, Icemaker, Refrigerator, Stainless Steel Appliances, Oven/Range - Gas
Heat Source Natural Gas
Laundry Common
Exterior
Amenities Available Elevator, Laundry Facilities, Pool - Outdoor
Water Access N
Accessibility None
Garage N
Building
Story 1
Unit Features Hi-Rise 9+ Floors
Sewer Public Sewer
Water Public
Architectural Style Beaux Arts
Level or Stories 1
Additional Building Above Grade, Below Grade
New Construction N
Schools
School District District Of Columbia Public Schools
Others
Pets Allowed N
HOA Fee Include Air Conditioning,Common Area Maintenance,Electricity,Gas,Heat,Insurance,Laundry,Pool(s),Reserve Funds,Sewer,Snow Removal,Trash,Water
Senior Community No
Tax ID 0097//2104
Ownership Condominium
Security Features Desk in Lobby
Acceptable Financing Cash, Conventional
Listing Terms Cash, Conventional
Financing Cash,Conventional
Special Listing Condition Standard
Virtual Tour https://mls.TruPlace.com/property/1286/133025/

"My job is to find and attract mastery-based agents to the office, protect the culture, and make sure everyone is happy! "






